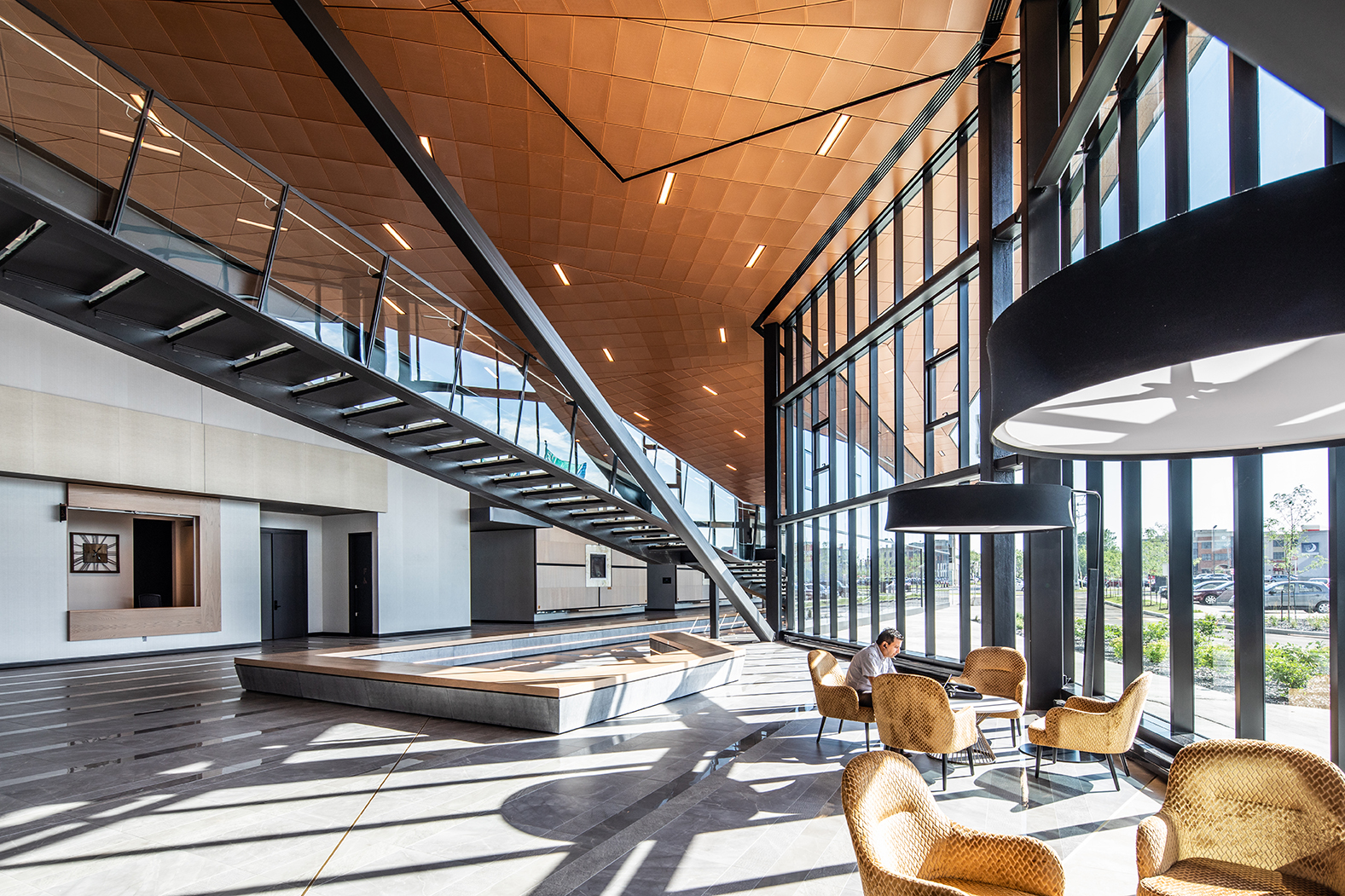Hôtel et centre des congrès - Saint-Hyacinthe
Le nouvel hôtel et centre de congrès de la ville de Saint-Hyacinthe souhaite incarner le caractère novateur de la région, notamment son industrie agroalimentaire, en plaçant la diffusion du savoir au centre du projet. Des installations de conférence flexibles sont connectées à un hôtel de 200 chambres, installé sous un grand toit végétal évoquant les riches terres agricoles au centre de l’économie de la région. Le complexe est alimenté à partir de biogaz, produit localement à partir de déchets.
La circulation s'effectue sous un volume de cuivre ondulatoire large et étendu qui couvre toute la longueur du bâtiment, offrant des connexions fluides entre l'hôtel, le restaurant, le spa et le centre de congrès. Le volume relie ensuite le nouveau bâtiment au centre commercial adjacent par une passerelle qui sort du toit vert.
Le soffite en métal cuivré unit l'espace d'un seul geste suspendu. Inspiré par le contexte de la région de Maskoutaine, de son agriculture et ses fermes aux sols fertiles jusqu'aux artistes et artisans locaux tels que Casavant Organs, implanté dans la région depuis plusieurs générations, le plafond de cuivre anime et articule ce grand volume.
En collaboration avec Neuf architect(e)s
Photographes : Alex St. Jean et Adrien Williams
The city of Saint-Hyacinthe’s new hotel and convention center seeks to embody the innovative nature of the region, known for its use of advanced technology – notably in its food and agriculture industry, by placing the dissemination of knowledge at the core of the project. Flexible conference facilities are connected to a 200-room hotel, under a large span of green roof which evokes the rich farmland at the center of the region’s economy. The complex is powered from biogas, produced locally from waste.
Circulation takes place under a large, undulating copper volume that spans the entire length of the building, offering fluid connections between the hotel, restaurant, spa and convention center. The volume then connects the new building to the adjacent mall through a skywalk emerging from the green roof.
The copper-colored metal soffit unites the space with a single suspended gesture. Inspired by the context of the Maskoutaine region, from its agriculture and farms based on fertile soils to local artists and craftsmen such as Casavant Organs, implanted in the region for several generations, the copper ceiling animates and articulates this grand volume.
In collaboration with Neuf architect(e)s
Photographers: Alex St. Jean and Adrien Williams








