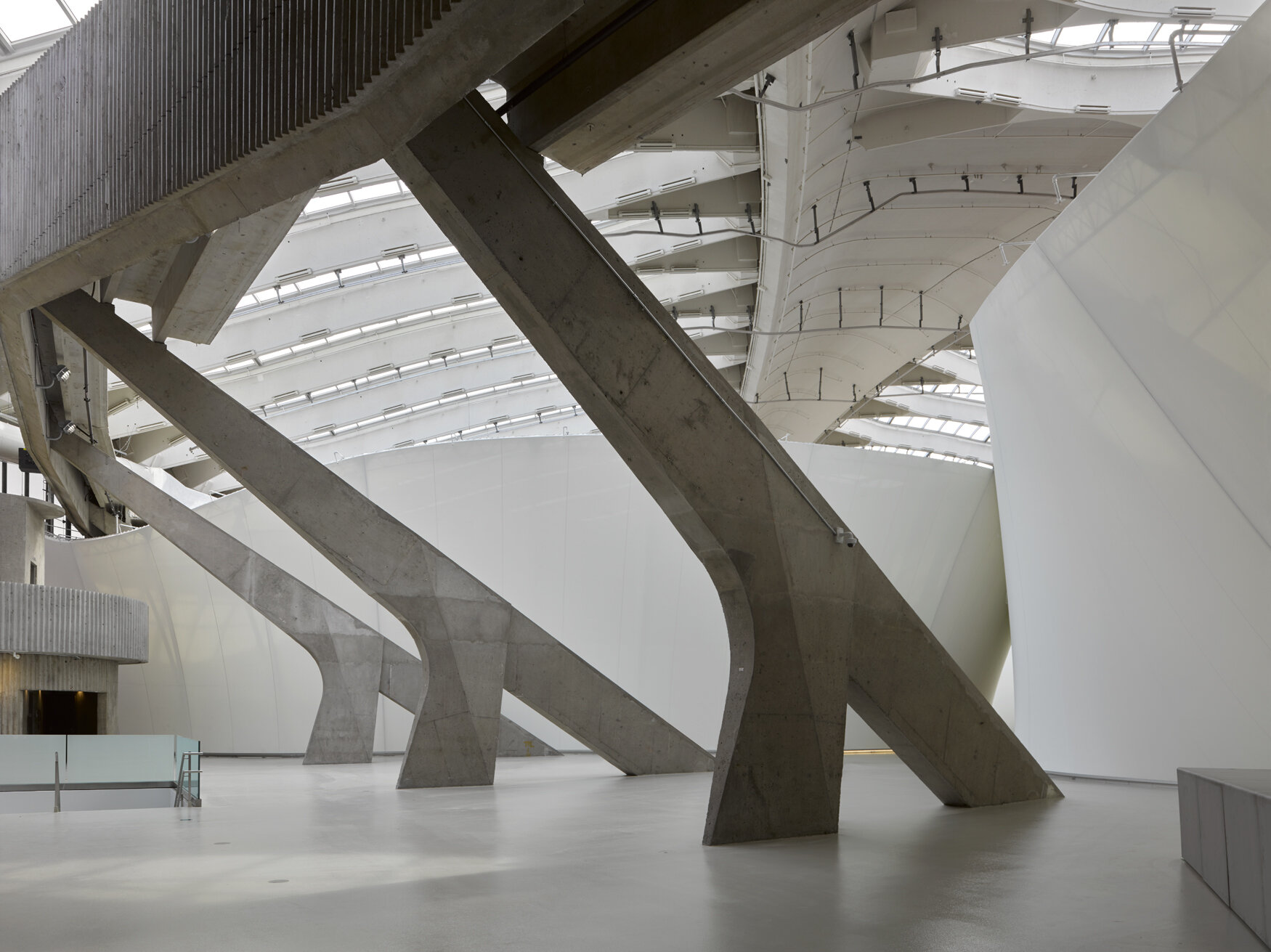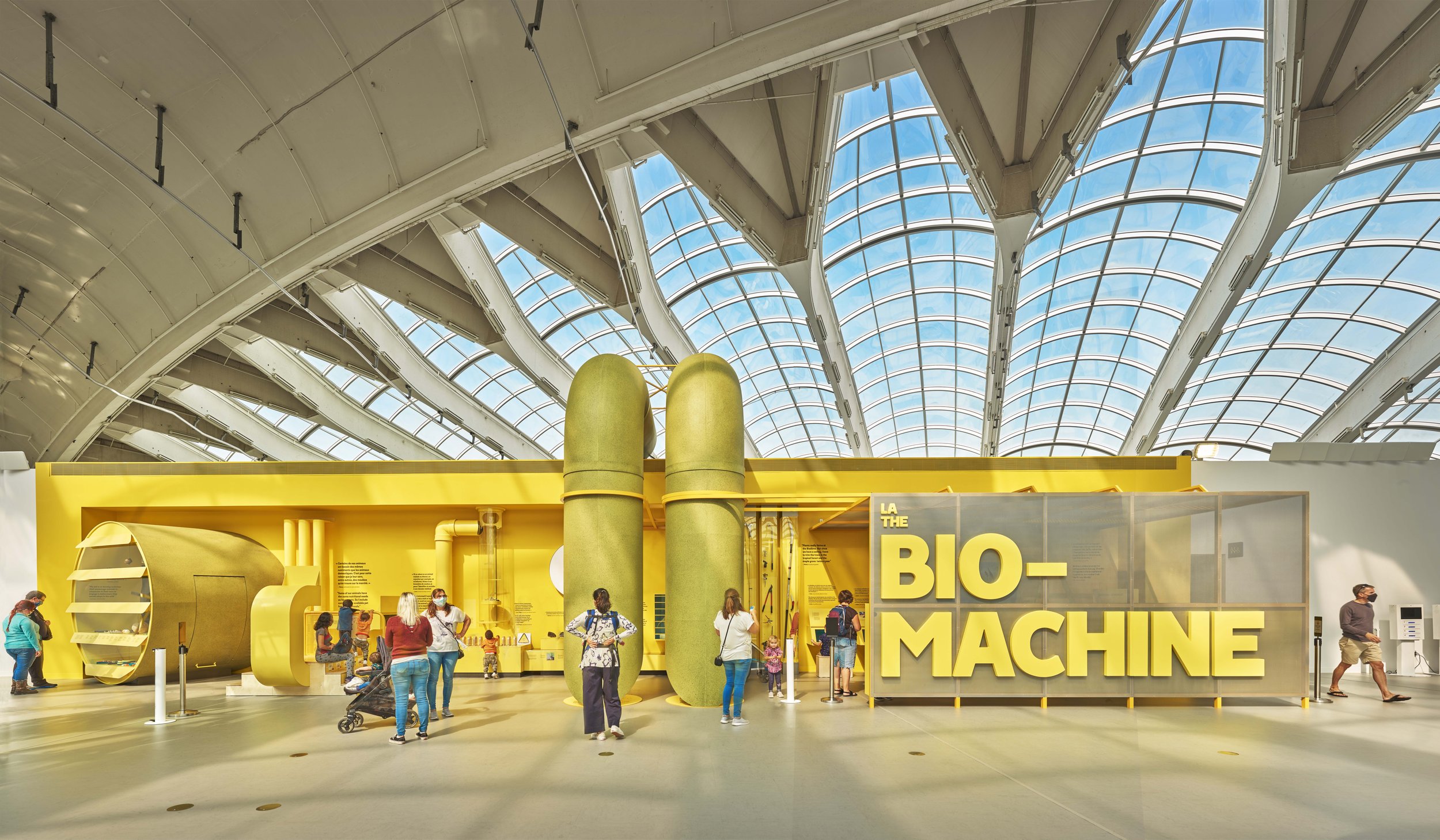Migration du Biodôme de Montréal
Notre Biodôme.
Protéger les espèces, assurer leur bien-être.
Stimuler les comportements naturels.
Favoriser l’expression des choix individuels.
À quelle hauteur saute le lynx ?
Comment repenser la relation entre l’humain et la nature ?
Créer une nouvelle intimité ?
Inspirer un changement de nos comportements ?
Combien de jours prend le castor pour gruger un billot de bois ?
Un engagement.
Un parcours immersif.
Une déambulation libre.
Une découverte intuitive des écosystèmes.
Comment créer un tunnel de glace à quatre mètres de distance d’une forêt tropicale humide ?
Une hiérarchisation des sens.
Une immersion dans un univers sensoriel.
Quelle est la trajectoire de nage d’un manchot ?
Une expérience significative.
Un éveil.
La paroi vivante – un geste architectural biophilique
Sensible et délicate, à la fois réceptacle et contenant.
Une interface organique entre l’écosystème urbain et l’écosystème naturel.
Un dialogue entre muséologie et architecture.
Une surface en mouvement qui accompagne.
Une pureté emblématique qui calme.
Une blancheur qui met en valeur le patrimoine olympique.
Une blancheur qui contraste avec les écosystèmes.
Une architecture sensible, médiatrice entre technique, nature et expérience.
Un projet de vie.
Un travail d’apprentissage et de collaboration.
Une aventure pleine de responsabilité et d’humilité.
Une cause commune.
Un lieu qui nous a changé.
Une migration émotive et intellectuelle.
Un rapprochement.
Originalement conçu comme le vélodrome lors des Jeux Olympiques de Montréal en 1976 par l’architecte Roger Taillibert, le bâtiment se métamorphose pour la première fois en 1992, pour accueillir les quatre écosystèmes naturels du Biodôme. Devenu 20 ans plus tard l’un des musées les plus visités du pays, le Biodôme a fait l’objet en 2014 d’un concours d’architecture international pour sa revitalisation. Le projet Migration 2.0 offre aux visiteurs une expérience renouvelée, leur proposant une multiplicité de parcours mettant de l’avant une découverte plus naturelle des collections vivantes et encourageant la déambulation libre, telle qu’elle pourrait se faire dans un environnement naturel.
Ce projet lauréat du concours international visant la revitalisation du Biodôme, propose de repenser la relation entre l’humain et la nature et de réexaminer le potentiel éducatif et culturel d’une institution publique.
CRÉDITS
KANVA : Architecte concepteur, Architecte du Québec, Architecte coordonnateur, Chargé de projet. En collaboration avec NEUF architect(e)s
Bouthillette Parizeau inc. : Ingénieur électromécanique
NCK inc. : Ingénieur structure
L’équipe des collaborateurs
Groupe GLT+ : Expert en code et consultant en coûts
Atelier 6 : Expert en devis
LightFactor : Expert en éclairage
La bande à Paul : Collaborateur Design d’exposition
Anick La Bissonnière : Collaboratrice scénographe
Nathalie Matte : Collaboratrice muséologue
Bélanger Design : Expert en signalétique
Topo 3D : Arpenteur
Soft dB : Expert en acoustique
Photographes : Marc Cramer, James Brittain
Our Biodome.
Protecting species, ensuring their well-being.
Stimulating natural behaviors.
Encouraging the expression of individual choices.
How high does the lynx jump?
How can we rethink the relationship between humans and nature?
Create a new intimacy?
Inspire a change in our behavior?
How many days does it take for a beaver to carve a log?
A commitment.
An immersive journey.
Free wandering.
An intuitive discovery of ecosystems.
How do you create an ice tunnel four meters away from a tropical rainforest?
A hierarchy of senses.
An immersion in a sensory universe.
What is the swimming trajectory of a penguin?
A meaningful experience.
An awakening.
The living skin - a biophilic architectural gesture
Sensitive and delicate, both receptacle and container.
An organic interface between the urban ecosystem and the natural ecosystem.
A dialogue between museology and architecture.
An accompanying moving surface.
An emblematic purity that calms.
A whiteness that highlights the Olympic heritage.
A whiteness that contrasts with the ecosystems.
A sensitive architecture, mediating between technique, nature and experience.
A life project.
A journey of learning and collaboration.
An adventure full of responsibility and humility.
A common cause.
A place that changed us.
An emotional and intellectual migration.
A proximity.
Originally designed as the velodrome for the Montreal Olympic Games in 1976 by architect Roger Taillibert, the building metamorphosed for the first time in 1992 to accommodate the four natural ecosystems of the Biodôme. Twenty years later, the Biodôme became one of the most visited museums in the country. In 2014, the Biodôme was the subject of an international architectural competition for its revitalization. The Migration 2.0 project offers visitors a renewed experience, offering them a multiplicity of paths highlighting a more intuitive discovery of the living collections and encouraging free wandering, as it could be done in a natural environment.
This project, winner of the international competition for the revitalization of the Biodôme, proposes to rethink the relationship between humans and nature and to re-examine the educational and cultural potential of a public institution.
CREDITS
KANVA: Design Architect, Quebec Architect, Coordinating Architect, Project Manager. In collaboration with NEUF architect(e)s
Bouthillette Parizeau inc.: Electromechanical engineer
NCK inc.: Structural Engineer
The team of collaborators
Groupe GLT+: Building code specialist and cost consultant
Atelier 6: Specification writer
LightFactor: Lighting design consultant
La bande à Paul: Collaborating Exhibition design
Anick La Bissonnière: Collaborating set designer
Nathalie Matte: Collaborating museologist
Bélanger Design: Wayfinding specialist
Topo 3D: Land surveyor
Soft dB: Acoustics specialist
Photographers: Marc Cramer, James Brittain









