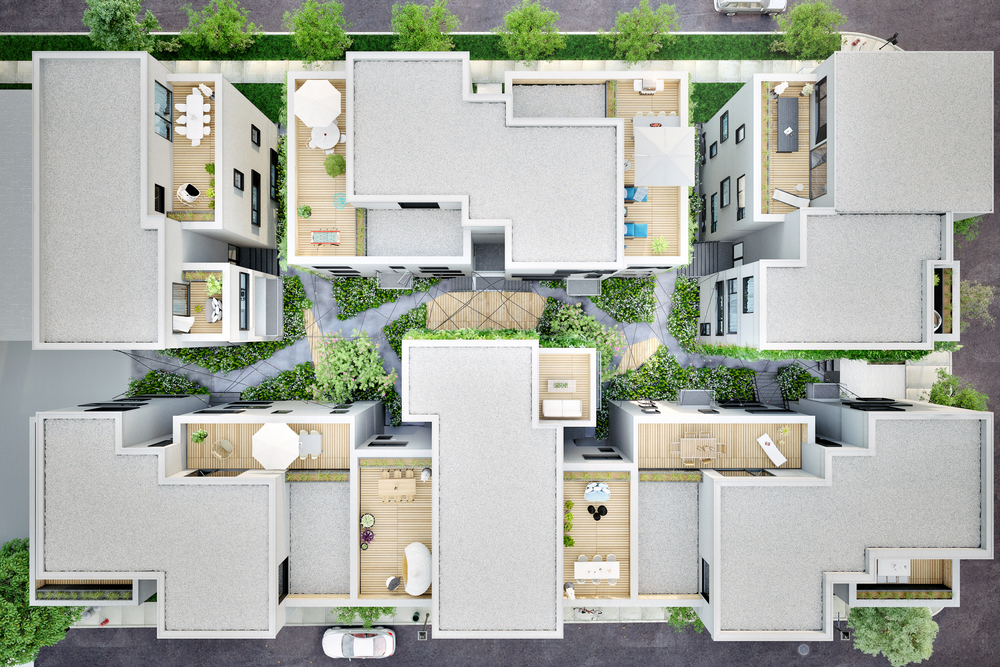ElÄÄ
Le projet Elää est un complexe résidentiel de 41 logements situé à l’entrée de l’arrondissement de Verdun à Montréal. Similaire au tissu urbain du quartier, Elää crée un microcosme urbain sur le site en fragmentant le bâtiment en plusieurs volumes qui sont unis par des espaces verts.
Elää est un projet novateur à bien des égards. La typologie - une grappe de bâtiments avec un espace vert intercalé - est courante dans les villes scandinaves et européennes, mais rarement implantée à Montréal. Plus proche d’une maison que d’un condo, c’est un lieu où l’appropriation est encouragée et où se crée un sentiment de communauté grâce à la juxtaposition d’unités et d’espaces verts.
Au lieu de créer un devant et un derrière au bâtiment, le projet est conçu avec un extérieur et un intérieur. Les façades sont traitées avec deux matériaux contrastants principaux à la fois en couleur et en texture. Le périmètre extérieur est constitué d'un bois sombre et carbonisé, tandis que les façades intérieures deviennent de l'acrylique blanc. Les ruptures dans l'enveloppe de bois carbonisé indiquant un passage dans le site, créent plusieurs parcours pour traverser le site.
Le cèdre, originaire du Québec, est calciné. Ce bois recouvre les façades extérieures du périmètre d'Elää pour en faire son exocarpe. Cette technique est similaire à l’ancienne technique japonaise ‘shou-sugi-ban’, où le cèdre est conservé en le carbonisant au feu. Ce processus est un moyen écologique de préserver le bois. Le bois est biodégradable, renouvelable et le processus de carbonisation ne crée pas de toxines chimiques. Une huile naturelle scelle la surface et le cèdre résiste à tout incendie futur et ne nécessite aucun entretien.
Photographe: Alex St. Jean
The Elää project is a 41-unit residential complex located at the entrance of the Verdun Borough, in Montreal. Similar to the urban fabric of the neighborhood, Elää creates an urban microcosom on the site by fragmenting the building into several volumes that are united by green spaces.
Elää is an innovative project in many ways. The typology - a cluster of buildings with interspersed green space - is common in Scandinavian and European cities, but rarely found in Montreal. Closer to a house than a condo, it is a place where ownership is encouraged and where a sense of community is created through the juxtaposition of units and green spaces.
Instead of creating a front and a back to the building, the project is designed with an exterior and an interior. The facades are treated with two main contrasting materials in both color and texture. The outer perimeter consists of dark, charred wood, while the interior facades become white acrylic. The breaks in the carbonized wood envelope indicating a passage in the site, create several routes to cross the site.
The cedar, originating from Quebec, is calcined. This wood covers the outer facades of the perimeter of Elää to make its exocarp. This technique is similar to the old Japanese technique 'shou-sugi-ban', where cedar is preserved by burning it. This process is an ecological way of preserving wood. The wood is biodegradable, renewable and the carbonization process does not create chemical toxins. A natural oil seals the surface, which allows the cedar to be resistant to future fires and to require no maintenance.
Photographer: Alex St. Jean









